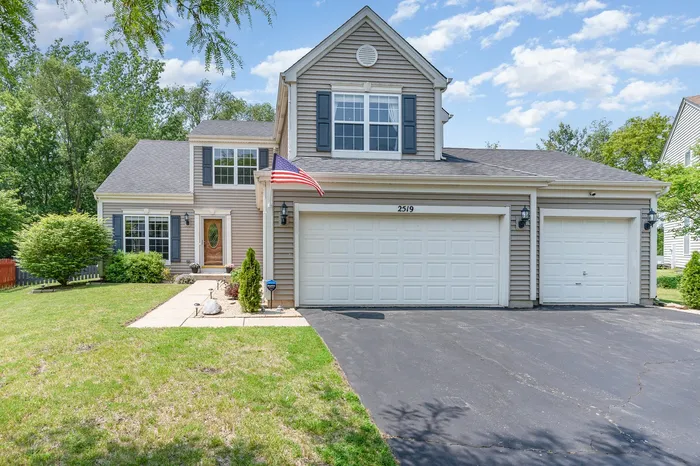- Status Sold
- Sale Price $445,000
- Bed 4
- Bath 3.1
- Location Carpentersville
Welcome to this beautiful Home with adorable curb appeal, situated at the end of a peaceful cul-de-sac and backing up to the forest preserve - one of the most desirable locations in Gleneagle Farms! From the moment you step in, the high ceiling will captivate your attention. 4-Bedroom home with practical floor plan and seamless transitions between living spaces. Kitchen showcases: natural wood texture cabinets adding warmth and durability, extended granite countertops to accommodate extra sitting, classic Subway tile backsplash, and a dedicated pantry. It flows effortlessly into the sunny breakfast area and cozy family room, complete with a natural stone fireplace - perfect for everyday living and entertaining. Laundry room on main level. Upstairs, the primary Bedroom offers convenience of an en-suite bathroom, which has NEW refreshed vanity cabinets & fixtures (2025). Three additional Bedrooms and a hallway Bathroom complete the second level. A Full-size finished Basement with 3rd Full Bathroom adds significant living space. Major upgrades done in 2023: Furnace, smart Washer & Dryer, Dishwasher. The Backyard with plenty of space is the ultimate oasis for tranquility, serenity and fun, completed with an extended deck, above ground Pool (2023) and fully fenced yard (installed 2021 & painted 2023). One of the only homes in this subdivision with 3-car Garage (painted 2023) for extra convenience. Driveway freshly sealed (2024). With its unbeatable location near Randall shopping corridor, this House is a must see!!!
General Info
- Property Type Detached Single
- List Price $425,000
- Sale Price $445,000
- Taxes $8,452
- Assessments $70
- Assessments Include Not provided
- Market Time 4 days
- Year Built 1997
- Square Feet Not provided
- Listed by Serghei Salcutan Redstart Inc.
- Source MRED as distributed by MLS GRID
Rooms
- Total Rooms 10
- Bedrooms 4
- Master Bedroom 18X12
- Bedroom 2 10X10
- Bedroom 3 13X10
- Bedroom 4 13X12
- Bathrooms 3.1
- Other Rooms
- Recreation Room 33X27
- Breakfast Room 11X10
- Dining Room 11X11
- Family Room 20X12
- Kitchen 11X7
- Laundry 9X5
- Living Room 24X11
Features
- Heat Natural Gas, Forced Air
- Air Conditioning Central Air
- Appliances Microwave, Dishwasher, Refrigerator, Washer, Dryer
- Amenities Park, Sidewalks, Street Lights, Street Paved
- Parking Not provided
- Age 26-30 Years
- Exterior Not provided
Based on information submitted to the MLS GRID as of 3/1/2026 5:02 AM. All data is obtained from various sources and may not have been verified by broker or MLS GRID. Supplied Open House Information is subject to change without notice. All information should be independently reviewed and verified for accuracy. Properties may or may not be listed by the office/agent presenting the information.





























































































