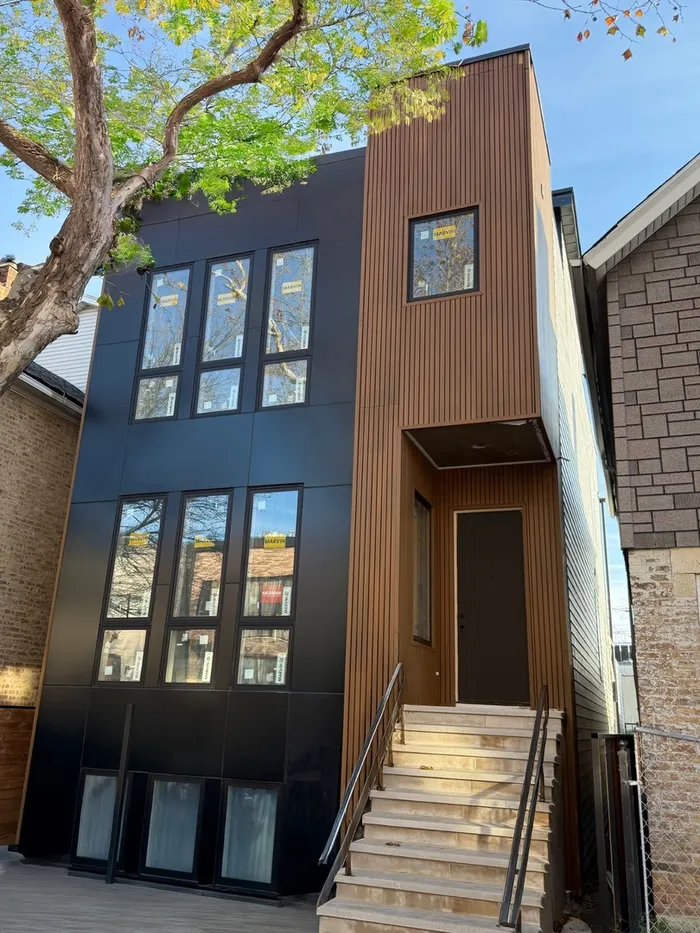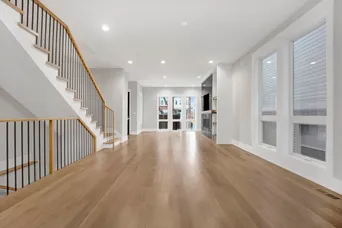- Status Active
- Price $1,525,000
- Bed 4
- Bath 3.2
- Location Ukrainian Village

Exclusively listed by Dream Town Real Estate
New Construction Modern Transitional Home! Open floor plan with high-end fixtures from Studio 41 and premium finishes. Very bright with oversized windows. The open-concept main level is perfect for entertaining. The open living/dining area features a direct vent gas fireplace with a floor-to-ceiling surround. The chef-quality kitchen includes top-of-the-line Sub-Zero and Wolf appliances, integrated custom cabinetry with Taj Mahal quartz countertops, and a large island with bar seating, plus an eat-in kitchen. The upper-level primary suite has a walk-in closet and an ensuite bath featuring a freestanding tub, frameless glass shower, dual sinks, and heated flooring. Two additional bedrooms, a full bath with a tub and dual sinks, and a separate laundry room with a washer, dryer, and sink complete this level.The third floor includes a wet bar and a half bath, opening to a roof deck with city views. The finished lower level offers a spacious recreation room complete with a wet bar, a fourth bedroom with large closets, a full bath with an oversized shower, and a utility closet. The rear balcony includes a staircase leading down to a stone patio and garage. Located in prime West Town, this home is close to restaurants, shopping, entertainment, and Smith Park! Enjoy easy access to public transportation and nearby neighborhoods.
General Info
- Property Type Detached Single
- Price $1,525,000
- Taxes $10,695
- Assessments Not provided
- Assessments Include Not provided
- Market Time 7 days
- Year Built 2025
- Square Feet Not provided
- Source MRED as distributed by MLS GRID
Rooms
- Total Rooms 9
- Bedrooms 4
- Master Bedroom 13X25
- Bedroom 2 10X12
- Bedroom 3 11X9
- Bedroom 4 15X13
- Bathrooms 3.2
- Other Rooms
- Breakfast Room 6X13
- Foyer 5X5
- Walk In Closet 2X13
- Terrace 19X53
- Bar/Entertainment 11X12
- Dining Room 15X17
- Family Room 22X31
- Kitchen 13X21
- Laundry 6X12
- Living Room 14X16
Features
- Heat Natural Gas, Forced Air, Zoned, Radiant Floor
- Air Conditioning Central Air, Zoned
- Appliances Range, Microwave, Dishwasher, High End Refrigerator, Bar Fridge, Washer, Dryer, Disposal, Wine Refrigerator, Range Hood, Gas Cooktop, Gas Oven
- Amenities Curbs, Sidewalks, Street Lights, Street Paved
- Parking Not provided
- Age NEW Ready for Occupancy
- Exterior Not provided
- Exposure North, South, East, West
Based on information submitted to the MLS GRID as of 6/24/2025 12:32 AM. All data is obtained from various sources and may not have been verified by broker or MLS GRID. Supplied Open House Information is subject to change without notice. All information should be independently reviewed and verified for accuracy. Properties may or may not be listed by the office/agent presenting the information.
Mortgage Calculator
- List Price{{ formatCurrency(listPrice) }}
- Taxes{{ formatCurrency(propertyTaxes) }}
- Assessments{{ formatCurrency(assessments) }}
- List Price
- Taxes
- Assessments
Estimated Monthly Payment
{{ formatCurrency(monthlyTotal) }} / month
- Principal & Interest{{ formatCurrency(monthlyPrincipal) }}
- Taxes{{ formatCurrency(monthlyTaxes) }}
- Assessments{{ formatCurrency(monthlyAssessments) }}
All calculations are estimates for informational purposes only. Actual amounts may vary. Current rates provided by Rate.com











































































































