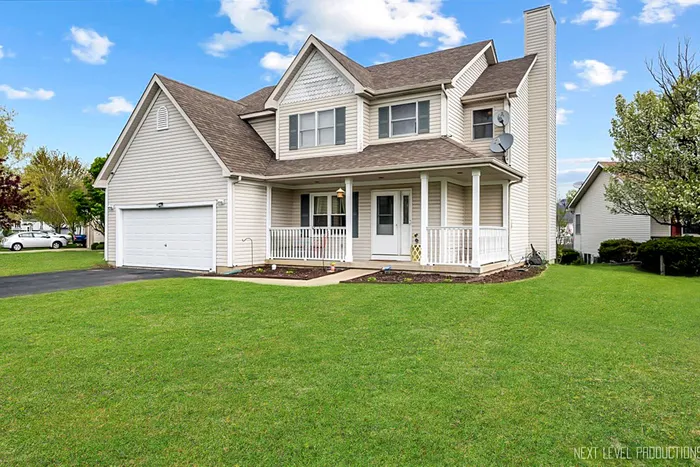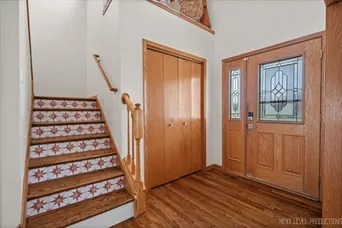- Status Price Change
- Price $360,000
- Bed 4
- Bath 3.1
- Location Bull Valley / Greenwood / Woodstock
-

Melanie Enriquez
melanie.e@dreamtown.com
Welcome to this beautiful 4-bedroom, 3.1-bathroom home. Full of charm and modern comforts with endless updates! From the moment you arrive, you'll be greeted by a classic wrap around porch, perfect for morning coffee or evening relaxation. Step inside to find fresh paint and newly sanded and stained hardwood floors (2023) flowing throughout the main level. Leading to a brand new kitchen (2024)- with a quartz island that comfortably seats 7. The kitchen overlooks the living room with a wood-burning fireplace perfect for entertaining! Off the living room is the three seasons room with vaulted ceilings offers a peaceful retreat with plenty of natural light. The formal dinning room currently serves as a perfect playroom! The newly renovated first floor laundry room and powder room adds convenience (both 2024). Upstairs, you'll find four spacious bedrooms with new LVT flooring throughout. The luxurious primary suite features vaulted ceilings, two walk-in closets, and a spa-like bathroom with a soaker tub, separate shower, and double vanity. The partially finished basement includes a full bath and offers endless potential for a home gym or entertainment space, ready for your finishing touches. Outside, enjoy gatherings on the deck this Summer! This home is move-in ready, thoughtfully upgraded, and full of potential! Schedule your tour today! Convenient location to Woodstock Square, train station and route 14 making errands quick and easy! Over 65K in upgrades, ask your agent for a full list of upgrades!
General Info
- Property Type Detached Single
- Price $360,000
- Taxes $8,432
- Assessments Not provided
- Assessments Include Not provided
- Market Time 52 days
- Year Built 2000
- Square Feet 2943
- Source MRED as distributed by MLS GRID
Rooms
- Total Rooms 8
- Bedrooms 4
- Master Bedroom 12X18
- Bedroom 2 10X13
- Bedroom 3 10X14
- Bedroom 4 10X11
- Bathrooms 3.1
- Other Rooms
- Heated Sun Room 17X12
- Dining Room 10X13
- Kitchen 19X20
- Laundry 6X6
- Living Room 18X14
Features
- Heat Natural Gas
- Air Conditioning Central Air
- Appliances Not provided
- Amenities Curbs, Sidewalks, Street Lights, Street Paved
- Parking Not provided
- Age 21-25 Years
- Exterior Not provided
Based on information submitted to the MLS GRID as of 6/30/2025 1:02 PM. All data is obtained from various sources and may not have been verified by broker or MLS GRID. Supplied Open House Information is subject to change without notice. All information should be independently reviewed and verified for accuracy. Properties may or may not be listed by the office/agent presenting the information.
Mortgage Calculator
- List Price{{ formatCurrency(listPrice) }}
- Taxes{{ formatCurrency(propertyTaxes) }}
- Assessments{{ formatCurrency(assessments) }}
- List Price
- Taxes
- Assessments
Estimated Monthly Payment
{{ formatCurrency(monthlyTotal) }} / month
- Principal & Interest{{ formatCurrency(monthlyPrincipal) }}
- Taxes{{ formatCurrency(monthlyTaxes) }}
- Assessments{{ formatCurrency(monthlyAssessments) }}
All calculations are estimates for informational purposes only. Actual amounts may vary.





















































