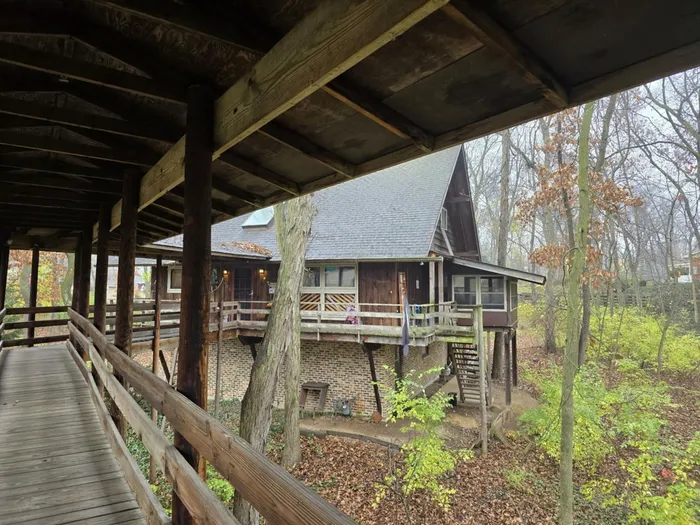- Status Sold
- Sale Price $310,000
- Bed 4
- Bath 2.1
- Location Crystal Lake / Lakewood / Prairie Grove
Discover this one-of-a-kind treehouse-style home, offering breathtaking views, exceptional versatility, and a prime location. Nestled on over an acre of lush greenery, this home provides a serene retreat while remaining conveniently close to all modern amenities. The spacious main level features a bright and inviting living room with a cozy wood-burning fireplace, a well-appointed kitchen with ample storage, and a dining room overlooking the picturesque surroundings. Expansive windows flood the space with natural light, creating a warm and inviting atmosphere. A flexible bonus room serves as a playroom or can easily be converted into a main-floor office. Step outside to the screened-in porch-perfect for enjoying the outdoors in comfort. Upstairs, the primary suite offers a private ensuite bath, accompanied by two additional bedrooms, a full bath, and an open loft area overlooking the living room. The walkout basement presents endless possibilities, whether for additional living space, a home office, a recreation area, or an in-law arrangement. Additional highlights include a two-car garage, a newer well tank (2022), and an updated A/C unit. Outdoor enthusiasts will love the opportunity to forage on the property and make use of thoughtfully placed garden boxes. The potential for an in-law suite with a private entrance adds to this home's versatility. Located in the highly desirable **Prairie Ridge School District**, this home is a rare opportunity to live in harmony with nature without sacrificing convenience. Don't miss your chance to own this truly unique retreat!
General Info
- Property Type Detached Single
- List Price $299,900
- Sale Price $310,000
- Taxes $9,081
- Assessments Not provided
- Assessments Include Not provided
- Market Time 8 days
- Year Built 1971
- Square Feet Not provided
- Listed by Carissa Beaman HomeSmart Connect LLC
- Source MRED as distributed by MLS GRID
Rooms
- Total Rooms 9
- Bedrooms 4
- Master Bedroom 16X14
- Bedroom 2 15X11
- Bedroom 3 12X11
- Bedroom 4 17X29
- Bathrooms 2.1
- Other Rooms
- Recreation Room 15X12
- Screened Porch 12X10
- Dining Room 16X12
- Family Room 17X15
- Kitchen 15X12
- Laundry 6X4
- Living Room 18X16
Features
- Heat Natural Gas, Forced Air
- Air Conditioning Central Air
- Appliances Range, Refrigerator, Washer, Dryer, Water Purifier Owned, Water Softener Owned
- Parking Not provided
- Age 51-60 Years
- Exterior Not provided
Based on information submitted to the MLS GRID as of 3/1/2026 5:02 AM. All data is obtained from various sources and may not have been verified by broker or MLS GRID. Supplied Open House Information is subject to change without notice. All information should be independently reviewed and verified for accuracy. Properties may or may not be listed by the office/agent presenting the information.


