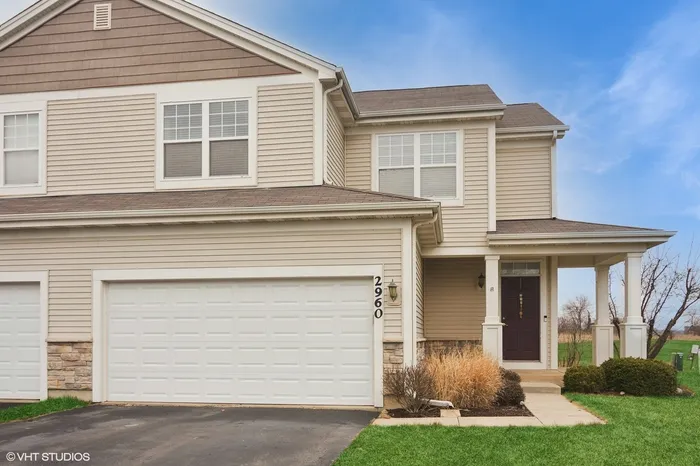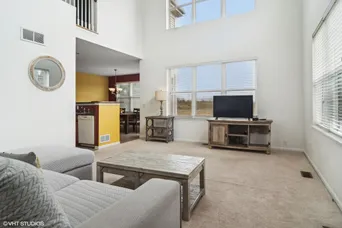- Status Sold
- Sale Price $286,000
- Bed 4
- Bath 2.1
- Location Bull Valley / Greenwood / Woodstock
Welcome to this charming townhouse nestled in the heart of the Sonatas subdivision in Woodstock. Boasting a perfect blend of modern elegance and cozy comfort, this residence offers an inviting atmosphere for its lucky inhabitants. As you step inside, you are greeted by the spacious living room adorned with soaring two-story ceilings, creating an airy ambiance that fills the entire space with natural light. The open-concept layout seamlessly connects the living area to the kitchen, providing an ideal setting for entertaining guests or simply relaxing with family. The kitchen itself boasts a convenient eat-in island where you can enjoy casual meals or gather around for lively conversations. Whether you're preparing a gourmet feast or whipping up a quick snack, this kitchen offers both style and functionality. Venture upstairs to discover the sleeping quarters, where three cozy bedrooms await. The master bedroom is a tranquil retreat, complete with vaulted ceilings that add a touch of grandeur to the space. A spacious walk-in closet provides ample storage, while the attached ensuite bathroom offers a luxurious oasis for relaxation. Downstairs, the full basement adds even more versatility to this home, featuring a fourth bedroom that can serve as a guest suite, home office, or playroom, depending on your needs. With plenty of room to customize and make your own, the possibilities are endless. Outside, a charming patio area that opens up to an open field provides the perfect spot for enjoying your morning coffee or hosting summer barbecues with friends and family. Conveniently located in the sought-after Sonatas subdivision, this home provides easy access to shopping, dining, the Metra, and entertainment options in downtown Woodstock.
General Info
- Property Type Attached Single
- List Price $280,000
- Sale Price $286,000
- Taxes $6,482
- Assessments $15
- Assessments Include Not provided
- Market Time 16 days
- Year Built 2006
- Square Feet Not provided
- Listed by Neil Williams @properties Christie's International Real Estate
- Source MRED as distributed by MLS GRID
Rooms
- Total Rooms 7
- Bedrooms 4
- Master Bedroom 14X13
- Bedroom 2 11X10
- Bedroom 3 12X11
- Bedroom 4 14X10
- Bathrooms 2.1
- Other Rooms
- Storage 30X14
- Dining Room 13X11
- Kitchen 14X11
- Laundry 8X6
- Living Room 18X15
Features
- Heat Natural Gas, Forced Air
- Air Conditioning Central Air
- Appliances Range, Microwave, Dishwasher, Refrigerator, Washer, Dryer
- Parking Garage
- Age 16-20 Years
- Exterior Aluminum Siding,Vinyl Siding
Based on information submitted to the MLS GRID as of 3/1/2026 5:02 AM. All data is obtained from various sources and may not have been verified by broker or MLS GRID. Supplied Open House Information is subject to change without notice. All information should be independently reviewed and verified for accuracy. Properties may or may not be listed by the office/agent presenting the information.

































