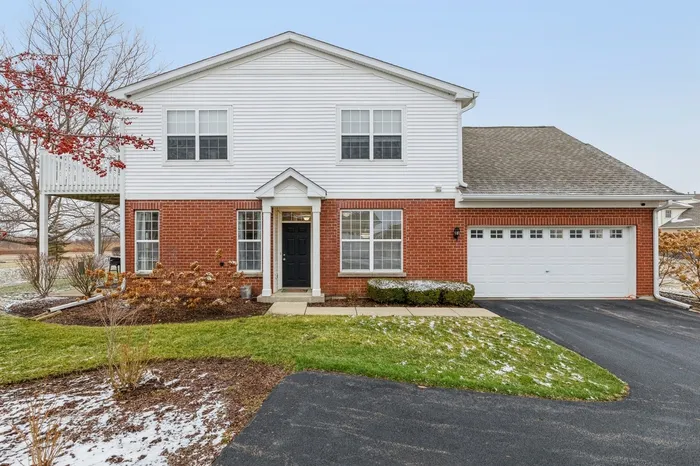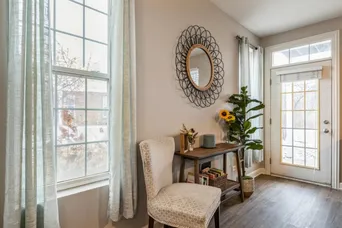- Status Sold
- Sale Price $245,000
- Bed 2
- Bath 2
- Location Algonquin
Fall in love with this move in ready end unit ranch townhome! Enjoy lots of natural light into your open concept floor plan, with LVT flooring throughout . Beautifully updated kitchen with Quartz countertops, 42" cabinets & SS appliances! Primary Suite offers large walk-in closet, full bath with soaker tub & separate shower. Oversized laundry room doubles as a mudroom leading to an attached 2 car garage. Many upgrades throughout! Low HOA! Perfect location near Algonquin Commons, providing all your shopping, eating and entertaining needs!
General Info
- Property Type Attached Single
- List Price $240,000
- Sale Price $245,000
- Taxes $4,535
- Assessments $168
- Assessments Include Not provided
- Market Time 4 days
- Year Built 2004
- Square Feet Not provided
- Listed by Melanie Enriquez Jameson Sotheby's International Realty
- Source MRED as distributed by MLS GRID
Rooms
- Total Rooms 5
- Bedrooms 2
- Master Bedroom 13X17
- Bedroom 2 10X10
- Bathrooms 2
- Other Rooms
- Dining Room 10X10
- Kitchen 11X10
- Laundry 7X14
- Living Room 18X19
Features
- Heat Natural Gas
- Air Conditioning Central Air
- Appliances Range, Microwave, Dishwasher, Refrigerator
- Parking Garage
- Age 16-20 Years
- Exterior Vinyl Siding,Brick
- Exposure South, East
Based on information submitted to the MLS GRID as of 3/1/2026 5:02 AM. All data is obtained from various sources and may not have been verified by broker or MLS GRID. Supplied Open House Information is subject to change without notice. All information should be independently reviewed and verified for accuracy. Properties may or may not be listed by the office/agent presenting the information.





























